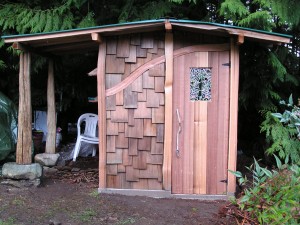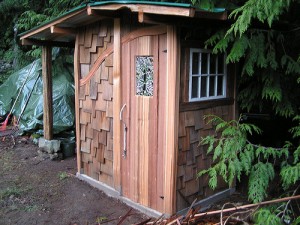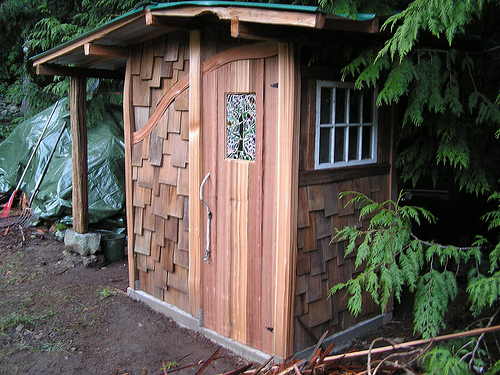The Wilde family gets a new outhouse…
 When my friend Celine approached with the idea of building a funky little structure to house their new composting toilet, I was interested right away. I set about to design a structure that would look great and serve a multi-function in their garden near the house. The Wilde family live off the grid, and walk half a kilometre up to their house in a small clearing in the forest. They have only ever used an outhouse located 50′ from the house. I decided to build the entire structure from reclaimed red cedar driftwood. (She said she wanted funky, and she is an artist!) The building is only 4′ x 6′, but I designed it so that the metal roof would continue past the outhouse to cover an outdoor potting/garden storage area. I poured a concrete pad to get the base of the structure up off the wet forest floor and make for easier cleaning. The framing is all handsplit red cedar, with handsplit shakes for the walls, and a custom made door with a beautiful stained glass window that Celine made.
When my friend Celine approached with the idea of building a funky little structure to house their new composting toilet, I was interested right away. I set about to design a structure that would look great and serve a multi-function in their garden near the house. The Wilde family live off the grid, and walk half a kilometre up to their house in a small clearing in the forest. They have only ever used an outhouse located 50′ from the house. I decided to build the entire structure from reclaimed red cedar driftwood. (She said she wanted funky, and she is an artist!) The building is only 4′ x 6′, but I designed it so that the metal roof would continue past the outhouse to cover an outdoor potting/garden storage area. I poured a concrete pad to get the base of the structure up off the wet forest floor and make for easier cleaning. The framing is all handsplit red cedar, with handsplit shakes for the walls, and a custom made door with a beautiful stained glass window that Celine made.

This was a fun little project, the kind I really love. They live four houses down the road so once I had all the supplies hiked in, I could walk to work each day making it an even more sustainable project! Thank you to Celine and Dorian for letting my creative juices spill out into their project…


