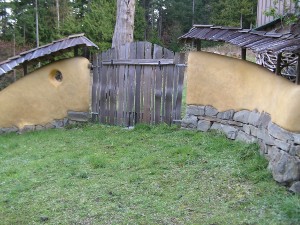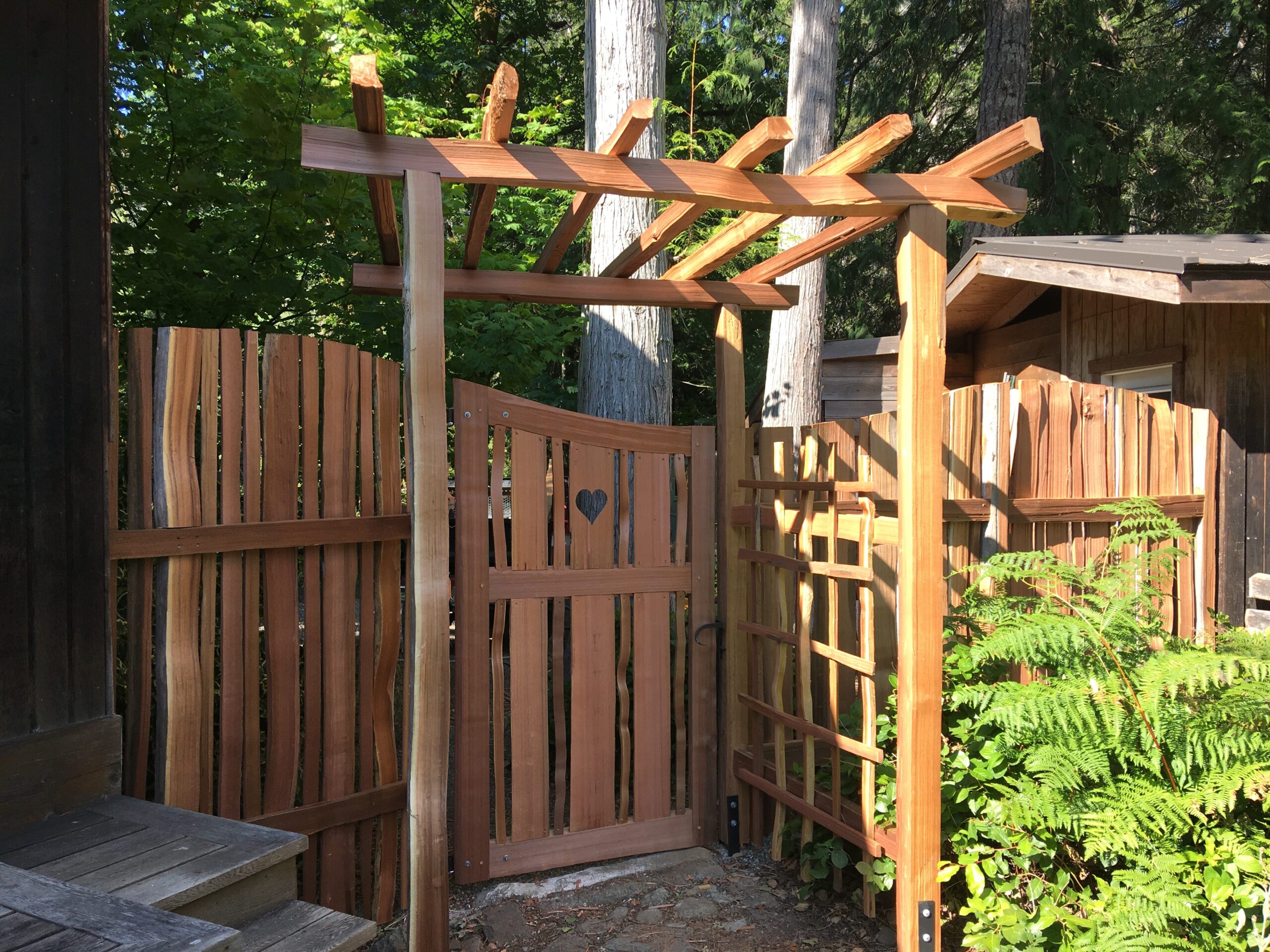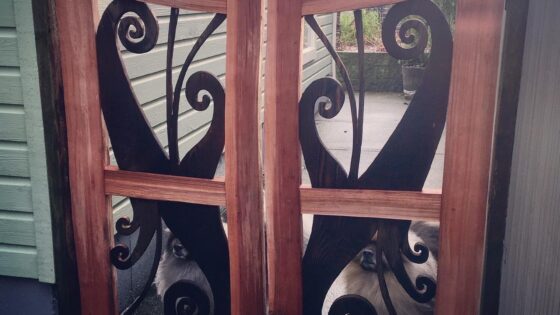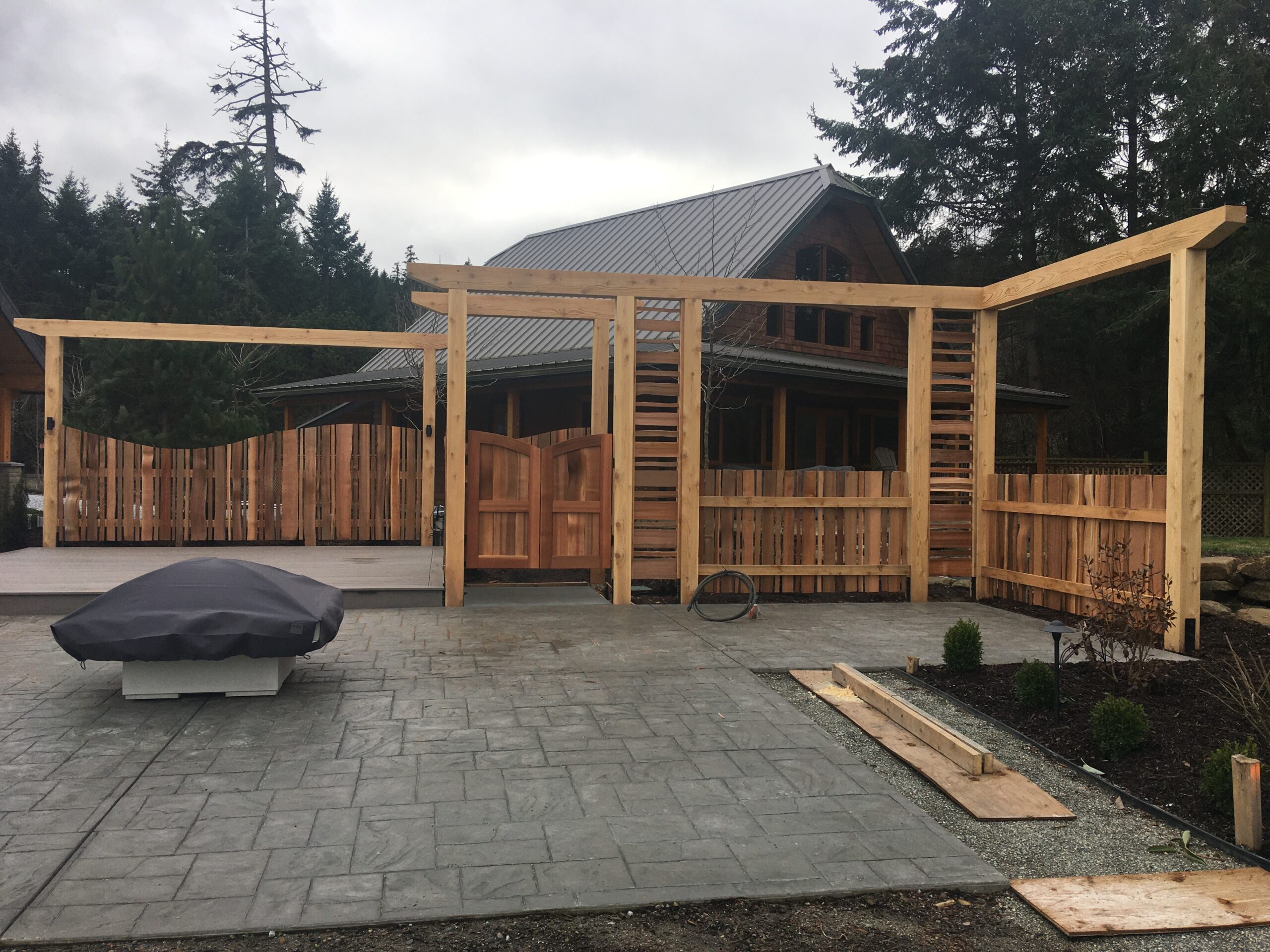I know you’re thinking, how do cob and cedar come together to make a courtyard? This project incorporated three of my favorite things: cedar, drystack stonework, and cob. This to me is an excellent example of how to build using local materials. Everything in this project came from Pender Island.
They say all good things take time, and this cob wall courtyard project took  about two years to complete. It was, as most big projects are, done in stages to help with financial outlay, proper planning
about two years to complete. It was, as most big projects are, done in stages to help with financial outlay, proper planning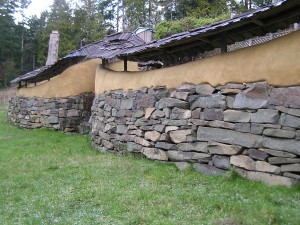 , and working in the appropriate seasons.
, and working in the appropriate seasons.
The first step was excavating the steep hillside into terraces and pouring a concrete slab on grade for the indoor/outdoor room under the deck where the cob bench and sitting area would be. Then we began the extensive dry stack stone retaining walls, and staircases (where we had a little help from the bobcat for the big stone steps) which took 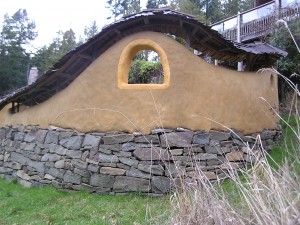 a fair amount of time as they are up to 5 feet tall and 100 feet long, and had to hold back a good amount to land which would be the courtyard.
a fair amount of time as they are up to 5 feet tall and 100 feet long, and had to hold back a good amount to land which would be the courtyard.
After completion of the stone work I invited my friend Tracy Calvert of Cobworks, to help me run a series of weekend workshops to build the cob walls and a cob bench. We got the walls and bench all up in three weekends with a lot of muddy volunteers! I had my friend Bob the bobcat driver come back and help mix the cob with his machine, speeding up the process. 
Cob is a monolithic structure of clay, sand and straw dating back as long as people have been building houses.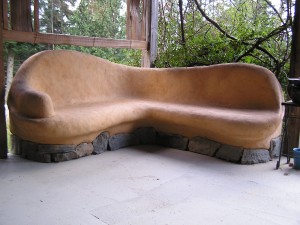 As we built the walls I installed ‘t’ posts into the walls leaving a post sticking out of the top of the wall, and a few in the sides. These I would use later to mount gates, and the cedar hand split shake roof that runs along following the dips and curves of the wall, protecting it from the rain. The roof and gates I made from all reclaimed red cedar driftwood.
As we built the walls I installed ‘t’ posts into the walls leaving a post sticking out of the top of the wall, and a few in the sides. These I would use later to mount gates, and the cedar hand split shake roof that runs along following the dips and curves of the wall, protecting it from the rain. The roof and gates I made from all reclaimed red cedar driftwood.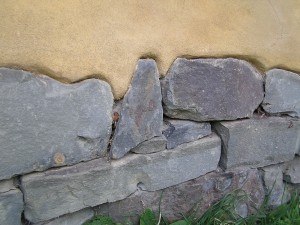
The final step was the lime plaster on the walls. This final coat helps protect the walls from the elements. It was applied over a thin clay slip layer that filled any cracks in the cob, and smoothed out any rough areas. You might notice in the pictures that the bench is a slightly different colour than the main wall for some variation. The lime is white so it easy to add natural pigments and get almost any colour you want. Though be warned some dark colours will use up a lot of pigment (and some colour pigments are not cheap!)
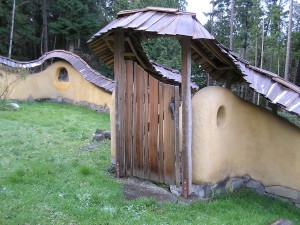 The final outcome is a very unique, mediterranean feeling courtyard. It faces south and receives a lot of sunlight, and has made an unusable steep hillside into a functional terraced garden. All that is now needed is finish the gardens inside the courtyard, which I am sure will be one of this summers projects for the wonderful property owners. It is these kind of fun, artistic projects mixing woodwork, stonework and creativity that make me love my job…
The final outcome is a very unique, mediterranean feeling courtyard. It faces south and receives a lot of sunlight, and has made an unusable steep hillside into a functional terraced garden. All that is now needed is finish the gardens inside the courtyard, which I am sure will be one of this summers projects for the wonderful property owners. It is these kind of fun, artistic projects mixing woodwork, stonework and creativity that make me love my job…